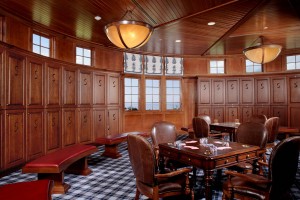
When you’re designing a locker room, there are many factors you must take into consideration. Will you use metal or wooden lockers? What kind of furnishings and fixtures will you need to install? What sorts of amenities will your users need? One of the biggest locker room factors, however, is that of size. Locker rooms come in all different sizes, so how much space do you need to allow for yours?
Ask Yourself, Who Will Be Using This Locker Room?
Will different groups access it, with different requirements for storage and amenities? How many people could conceivably need to use the locker room at the same time?
Acquaint Yourself with Industry Standards for Locker Rooms
A good rule of thumb is to allow between 12 and 20% of your facility’s total square footage for locker room space. 10 to 20 square feet per projected user is the standard for floor space, and you should have enough lockers to accommodate 20% of your users if they’re day use lockers. For permanent lockers, that number jumps up to about 85-90%.
If your club is small, make the best use of your limited space.
Research the ways your club’s demographic is likely to use the locker room; if most of them are inclined to shower and change at home, you may only need small lockers for holding purses, wallets, keys, and phones. If you’re building a locker room for people who are coming straight from work, you’ll need more room for changing and storing clothes. Consult with a design expert to determine how to create a locker room space that gives your clients everything they need, yet doesn’t feel cramped or crowded.
No matter how large a space you decide to designate for your locker room, you’ll want to choose the kind of locker that will realize your design vision. At Legacy Lockers, decades of experience have resulted in the creation of high-quality lockers, delivered with excellent customer service. Contact Legacy Lockers for more information.